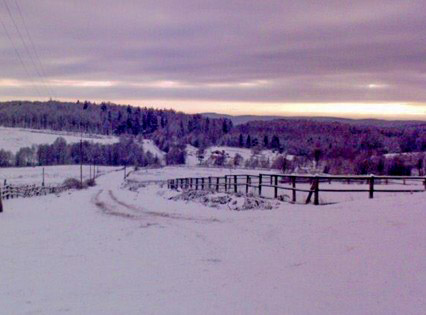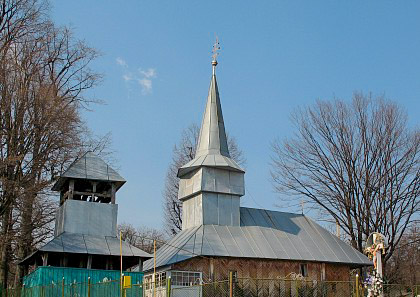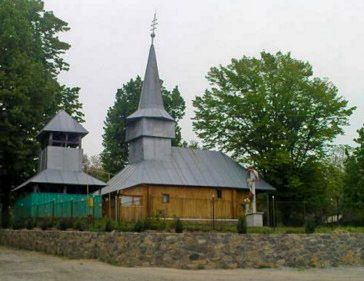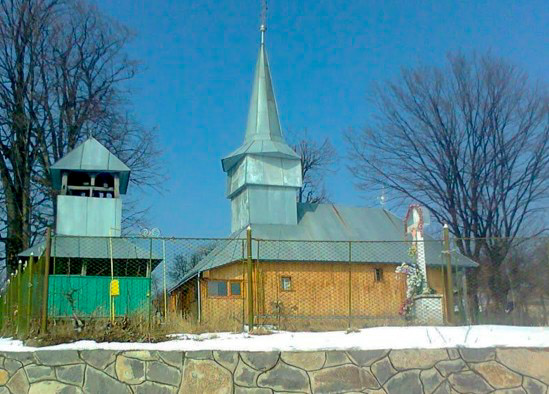At the foot of a low hill, a little way from the houses in the village of Ivashkovytsya Irshavsky district The Transcarpathian region is the Church of st michael. It was built in 1658, as evidenced by the carved inscription on the door.
Myself church built with larches, and the Eastern log house is made of oak. This wooden church it consists of three log cabins. The Navi and Babinets log houses are of the same width, while the altar part is slightly narrower. The corner joints in the nave and narthex are simplecastle. A wide low three-pitched roof at the Western wall of the Babinets passes into the canopy of the porch, recently converted into a glazed verandah. Above babynets rises a low square tower, which ends with an octagonal hipped roof, which passes into a high sharp octagonal spire. Octagonal selabrate the end with an octagonal apron was previously covered with oak shingles. Floor temple’s it is made of Sandstone slabs.
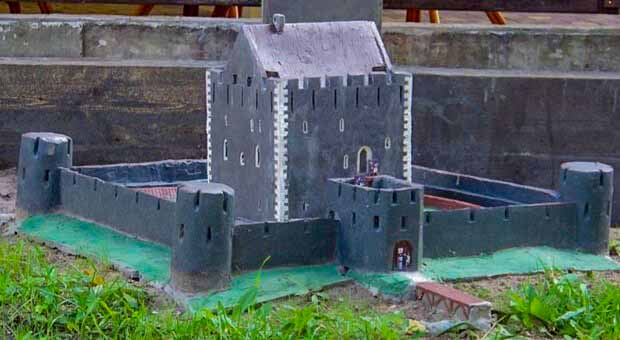
Next to the Church is two-tiered wooden bell tower with a gallery. The second tier seems to grow out of fear and ends with a four-sided miniature hipped roof, under which is open gallery. The tent end of the bell tower, the fear and the walls were previously covered shingles.
Unfortunately after repairs in 1996 the old roof of the temple and bell towers were covered with tin, and the ancient log cabins were covered with spruce parquet”herringbone”.
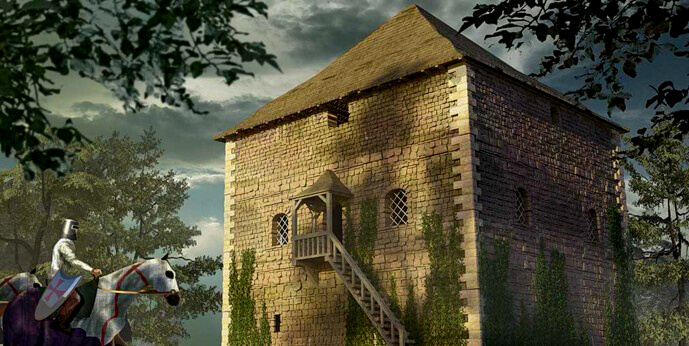
Ivashkovytsya village in winter Church with a bell tower in the village of Ivashkovytsya Stonehause temple in Ivashkovytsya St. Michael’s Church in the village of Ivashkovytsya



