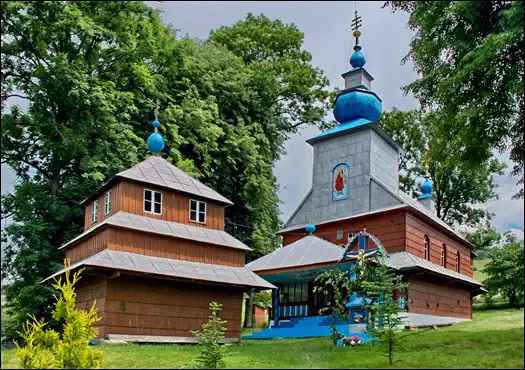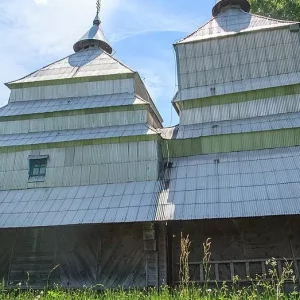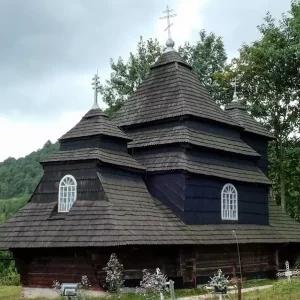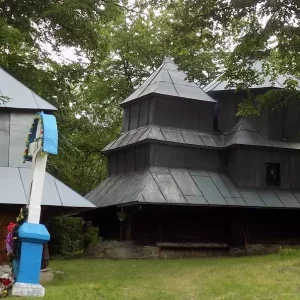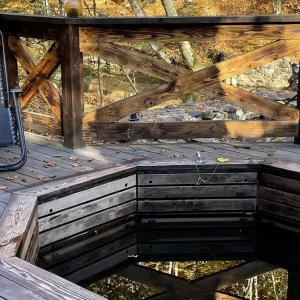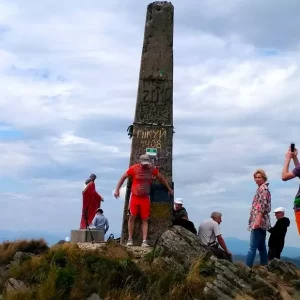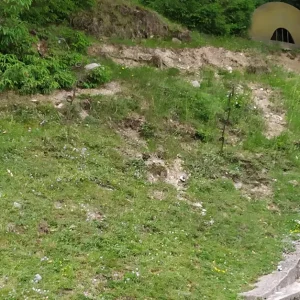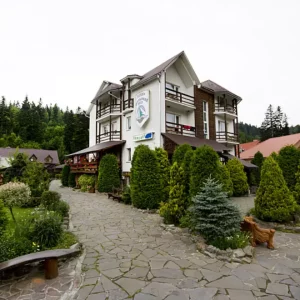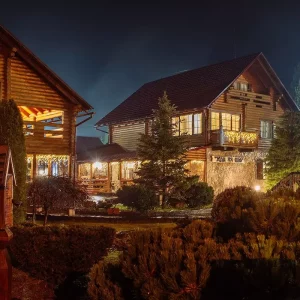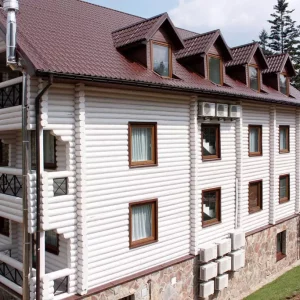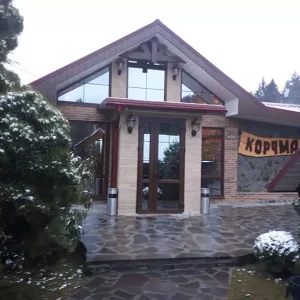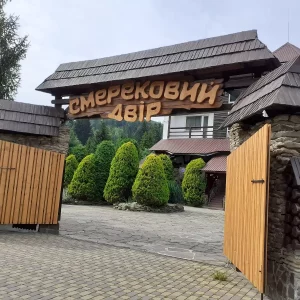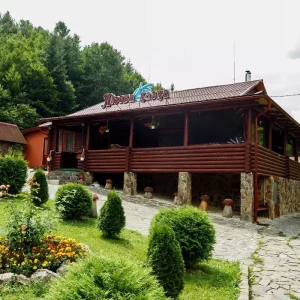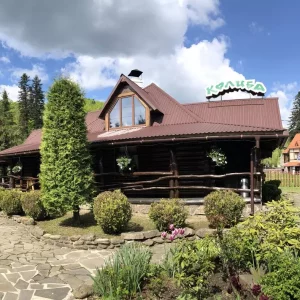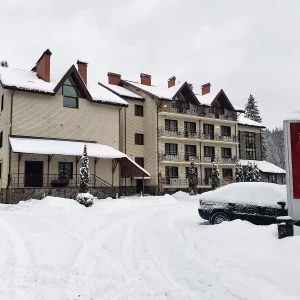St. Basil’s Church is rectangular in plan, with a narrower hexagonal altar. The log cabins of the church are covered with a high gable roof. Above the nave hangs a rectangular tower, which ends with a spherical top and a crown on a hollow lantern. The church is encircled by a loft, which rests on the outcrops of log cabins. On the western facade, the attic turns into a high porch. The nave and nave are covered with a box vault. They are conditionally separated by a small vertical carved beam, which ends just below the level of the windows.
Next to the church, a little to the side, there is a beautiful two-story belfry, square in plan, with bends, standing on a high foundation. Above the first tier, the attic rests on the outbuildings of the log house. Under the roof, in the upper tier, there are rectangular windows.
According to legend, three bells were installed in the belfry in 1884-1885, which indicates that it was built before the temple itself. During the First World War, a rumor spread in the village that the bells were being requisitioned. The local villagers hid the bells securely. However, only two bells were found after the war. And only in 1923, the third bell was installed in the belfry, which was a gift from a man from Nizhny Vorita, who returned from working in America.
Unfortunately, the roof and eaves of both the church and the bell tower were covered with sheet metal back in the mid-1920s. The log cabins of the church are covered with authentic shingles and painted.
The shrine is built of spruce beams and is located on a steep slope above the village near the new cemetery. An incredible mountain panorama opens up around the temple.
