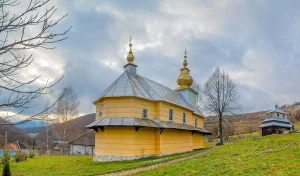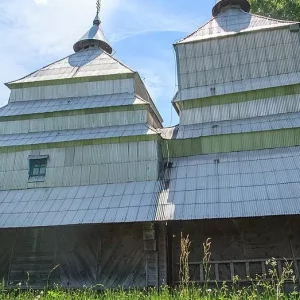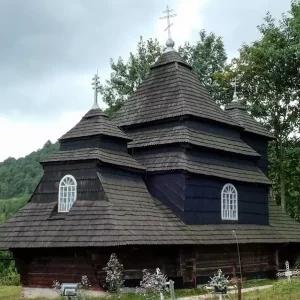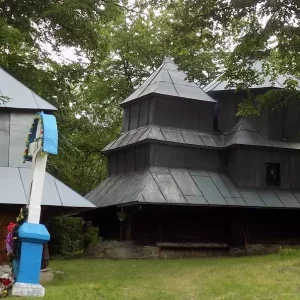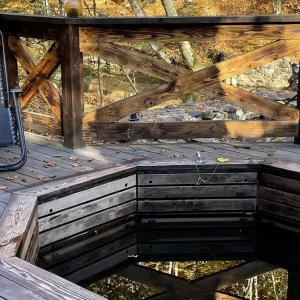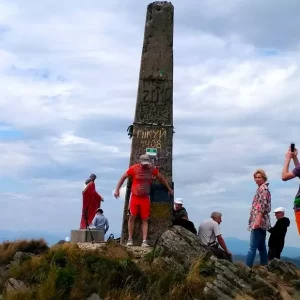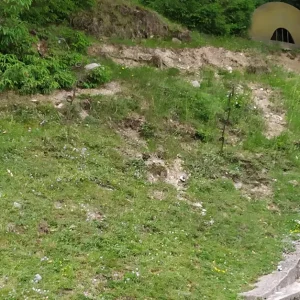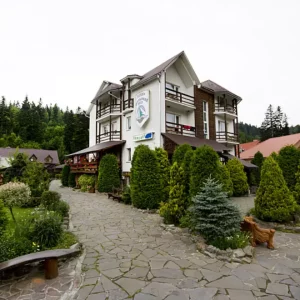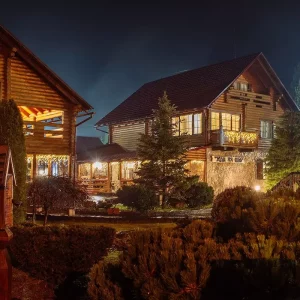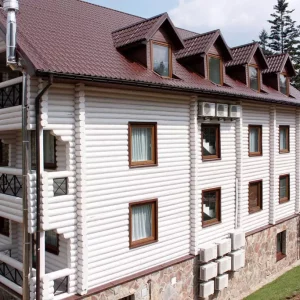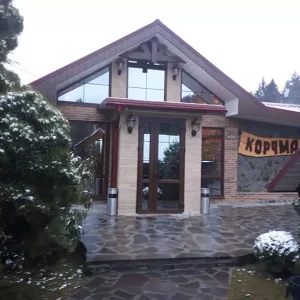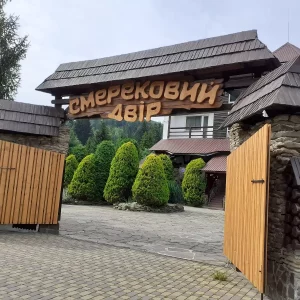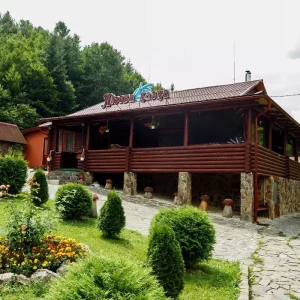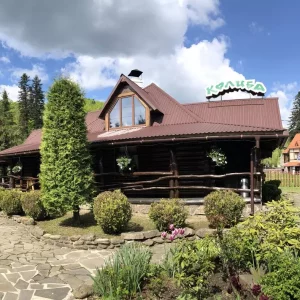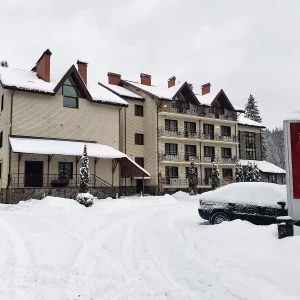In this church, the craftsman slightly lengthened the log of the narthex, but made it narrower than the log of the nave. The nave log is also wider than the pentagonal altar part of the church.
The building has one high roof, which seems to unite all three spaces of the church. The tower of the church is completed with a spherical dome and a round dome, which is located on a rectangular blind lantern. The porch, supported by brackets, encircles the entire church, turning into a porch on the western façade. Given the fact that such porches are not an obligatory element of a church building of this style, we can assume that the porch was most likely added later. Fortunately, the porch did not spoil the overall appearance of the church. The southern and northern walls of the building have windows with arched ends, and the eastern wall of the apse has a round window.
The ceiling of the canopy above the stairs at the entrance to the church is painted blue. The staircase itself and the columns on which the canopy stands are painted in blue. The church is active, so it is not surprising that it is in good condition.
Opposite the entrance to the church is a beautiful wooden two-tiered bell tower. It is square in plan, with an open log cabin of the lower tier, two folds and a hipped roof, which is crowned with a dome, and is also painted blue. The upper tier has arched golosniks cut into the log cabin. The first tier has a dormer above it, and the second tier ends with a low baroque head. Almost under the roof of the bell tower, there are three arched windows on the western and eastern walls, and one window of the same shape on the northern and southern walls. The first tier of the bell tower, on the east side, contains a door, also arched.
The Church of the Ascension is built of spruce. It is located in the very centre of Yalove, on a hill (GPS: 48.7651826, 23.0387448). The shingle roof was replaced with a tin roof in 1930. However, this reconstruction did not greatly affect the appearance of the church, as only the roofs and the rafters were covered with tin. In the early 1900s, the next reconstruction of the Church of the Ascension was carried out by the talented architect Ilko Nimets, who built a picturesque church in the neighbouring village of Zadilske.
The interior of the church is divided into three parts, which are covered with arched vaults. There is a tall, shaped passage between the Babynets and the nave of the church. Old-timers say that the iconostasis was moved to the Church of the Ascension from a dismantled wooden church in Volovets. Several icons and the royal gate were purchased from the church by the Transcarpathian Museum of Local Lore.
The last renovation of the church in 1991 was not successful. The log cabins were covered with pressed cardboard, the choirs were enlarged and supported by a huge metal channel, and some “artists” repainted the iconostasis.
