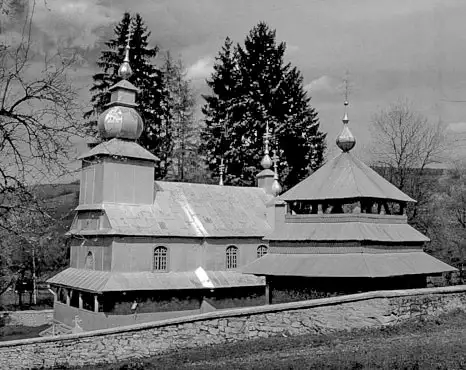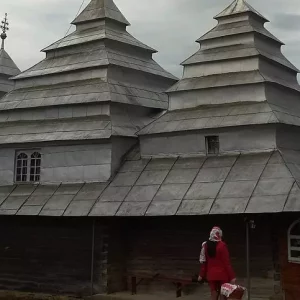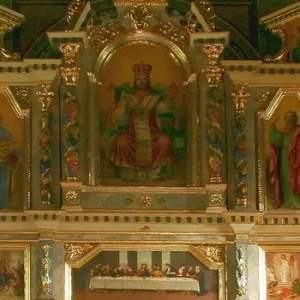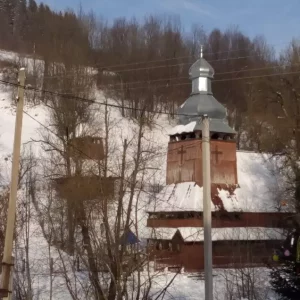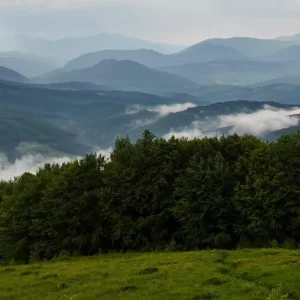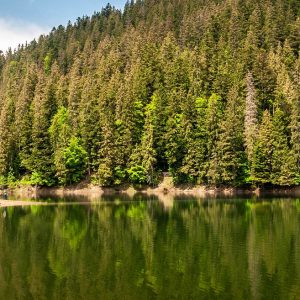The Church of the Ascension in Tyshiv is three-log, the log of the nave is wider than the rectangular log of the nave and the hexagonal altar part. Wooden spruce logs 16-18 cm thick are placed on stone slabs. The building is encircled by an attic, which stands on the outcrops of log cabins. The church is covered with one common tin roof.
The windows of the church are relatively large with an arched finish. There is one round window each on the eastern wall of the altar part and on the western wall of the nave. Although the porch was added later, it does not spoil the general appearance of the building. A low square tower rises above the babinets. The tower is crowned by a spherical dome, and the ridge of the roof above the altar ends with a hollow lantern with a head.
This church is distinguished from the neighboring ones by the presence of two lanterns with capitals above the eastern corners of the nave. Above the eastern part of the roof of the nave also rises a small square tower, which ends in a crown with a cross.
To the left of the church building, in the western part of the church yard, there is a wooden two-story square belfry with two arches. Vowels are located above the second tier. They are formed by eight columns, on which rests a tented roof with a head, which ends with a high cross. There are three bells in the belfry, the largest of which was made in 1924 in Chomutov (Czech Republic) by the company “Richard Herold”.
In the interior of the church, the nave and nave are separated by a high arch. The iconostasis has been preserved since the construction of the church, but the icons on the pine boards, unfortunately, have already been repainted.
