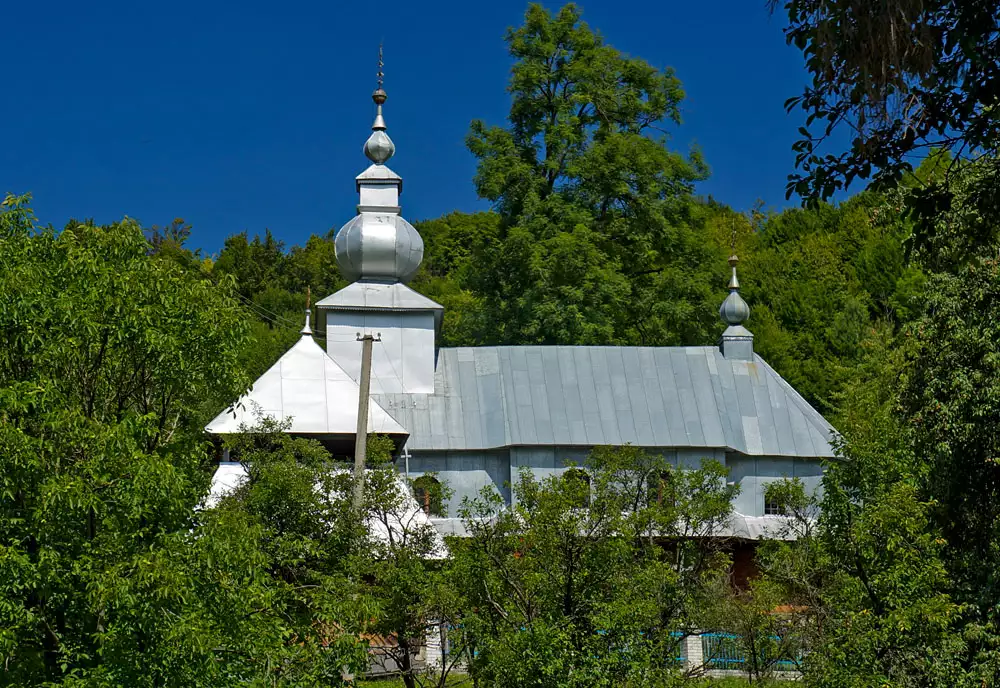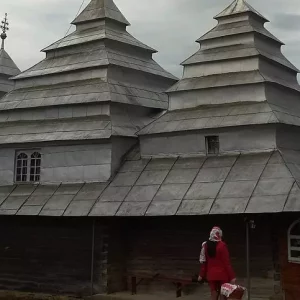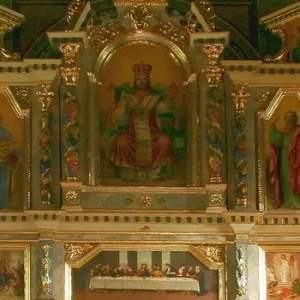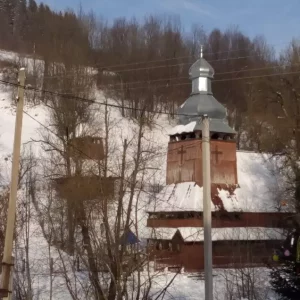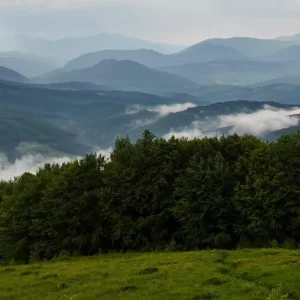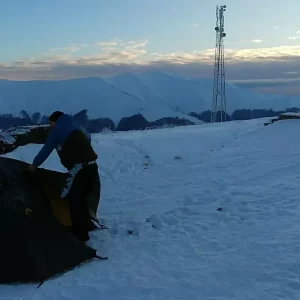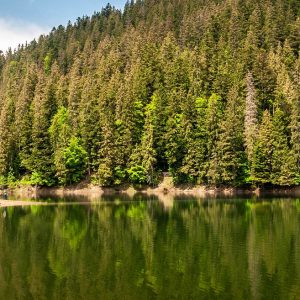The church is located on the slope of a hill, therefore, to level the building in a horizontal position, a stone foundation made of natural stone was installed under its southern part. It is cut from spruce beams, the corner joints are made with dovetail notches.
The church is three-log with a low square tower above the nave, on the dome of which stands a pinnacle, on which is placed a tiny square turret, which ends in a miniature pinnacle with a cross. The log house of the nave is slightly wider than the babinets and the altar part. The nave is rectangular in plan, and the altar part has a pentagonal shape.
The church has one high roof. Despite the wide parts of the building, the craftsman so successfully arranged the transitions in the places of the log cabins that the roof together with the log cabin creates a single whole. The church building is encircled around the perimeter by an attic, which rests on the crowns of the log cabin. In the western part, the attic turns into a porch, above which there is a round window.
The windows are quite large and have an arched finish. The walls are covered with wooden lining. In the interior, all log cabins are covered with 181 box vaults, the arched opening between the nave and nave is wide.
In the western part of the church yard, to the left of the church building, there is a wooden bell tower. A four-pitched roof with a small cross above it stands above the rather massive log on small columns. The lower tier is cut from pine half-logs, the upper one is frame.
