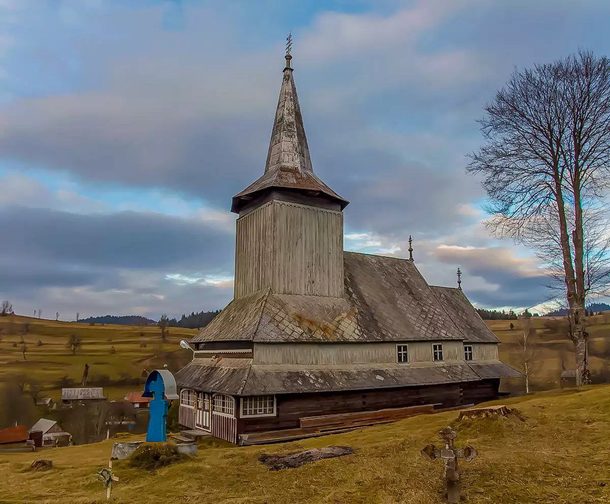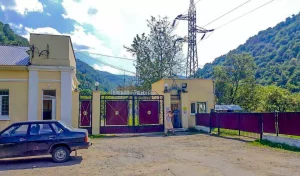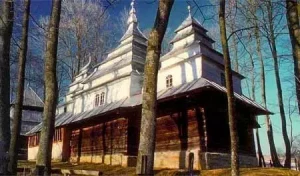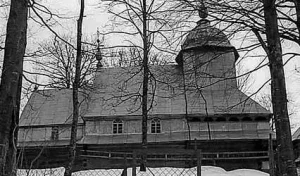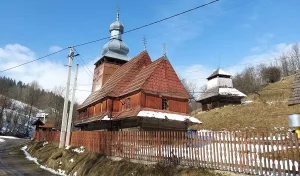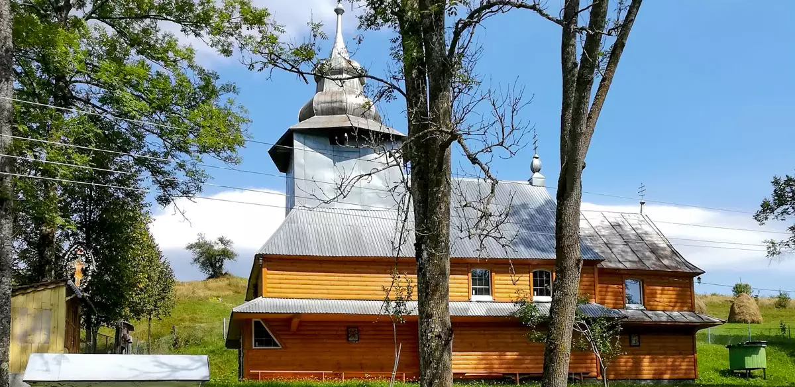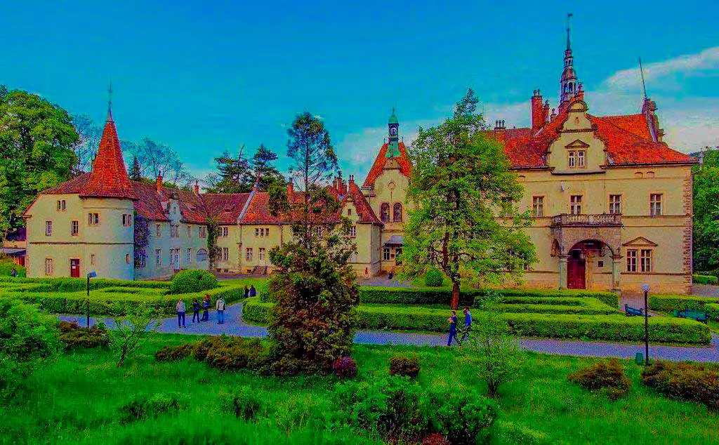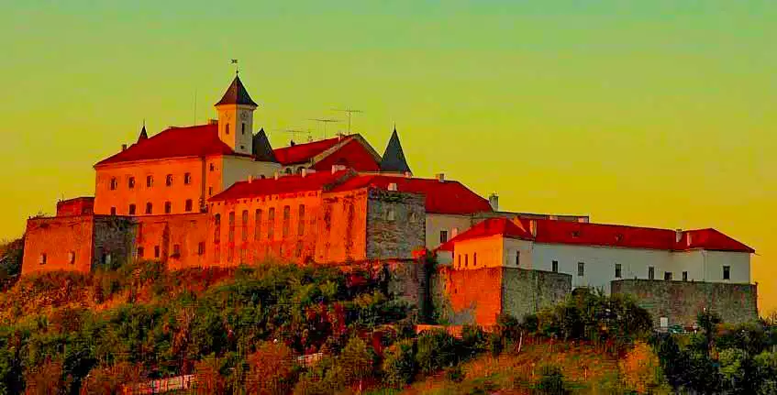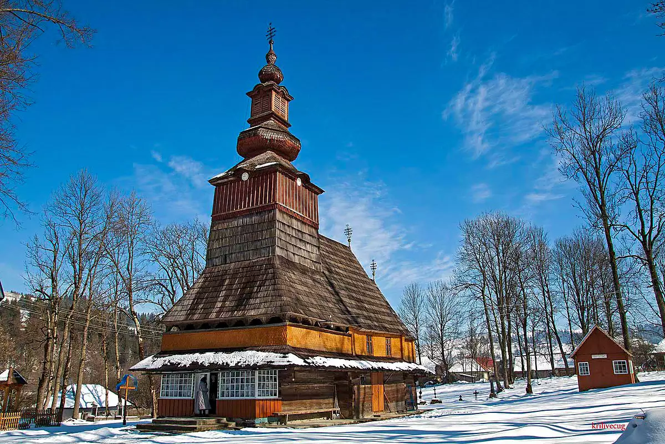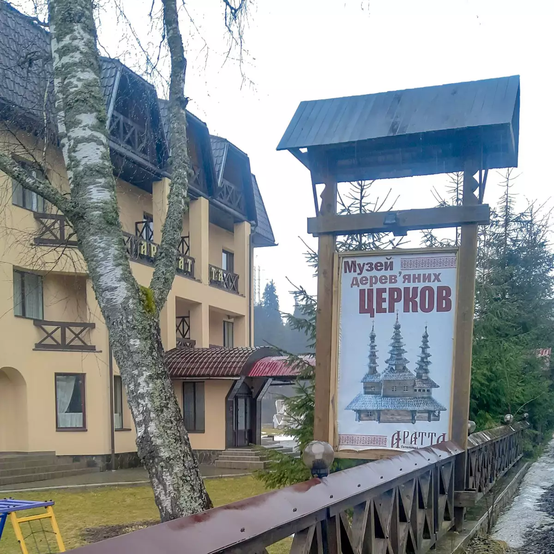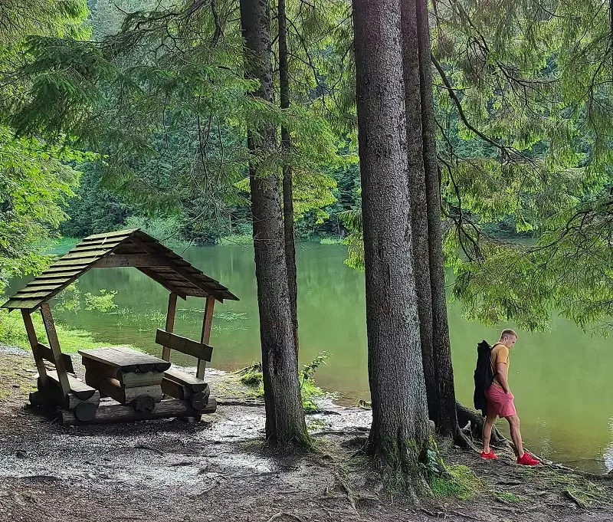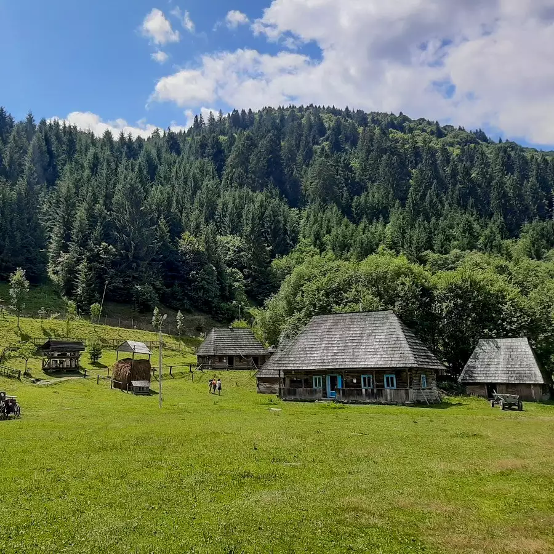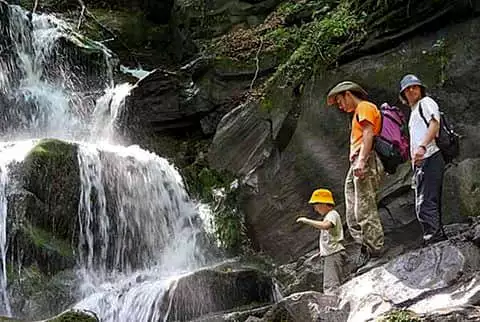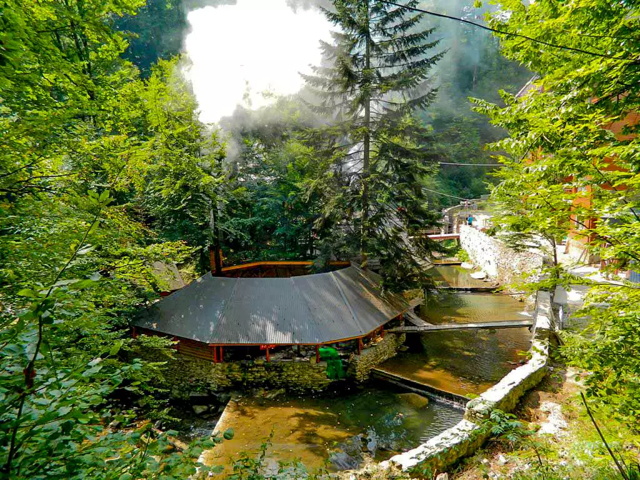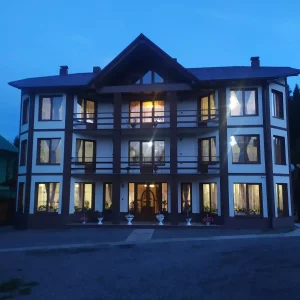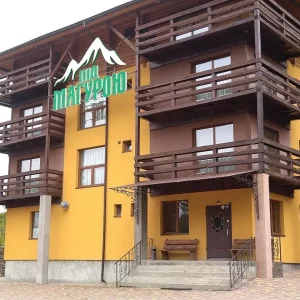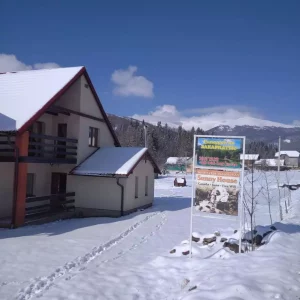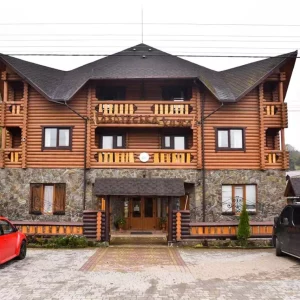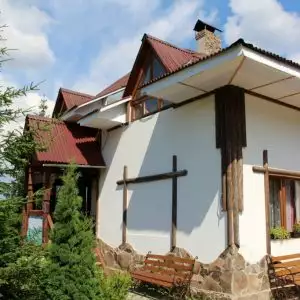Basic facts about the Attractions
The church is two-log, consists of three parts, although it was originally a three-story Boykov type. The church stands on a mountain slope, therefore, in order to achieve a horizontal position of the building, an additional log house was built under the eastern part of the church. The nave and nave have a five-sided log, to which the narrower rectangular log of the altar part adjoins. The high and rather steep roof of the five-walled log cabin smoothly transitions above the altar into a lower three-pitched roof. A single-tiered gallery adjoins the wall of the nave from the western side, and above the nave rises a not very high square bell tower, the octagonal tented roof of which turns into a sharp spire with a cross.
An attic is arranged around the perimeter of the church, which rests on three sides (southern, eastern and northern) on the figuratively carved outcrops of the log cabins, and near the western wall – on the column of the gallery-turnatsa, once open, but now glazed. The roof of the church is covered with wood chips. The walls are covered with boards.
Next to the church is a two-story square bell tower with an octagonal tented roof, which has a globular finish. In the lower tier there is an open porch with a single-pitched roof, and in the upper one there is a row of voice-mail arches through which the melody of the bells wafts. The bell tower was built in the 18th century, however, it acquired its current appearance after the reconstruction of the entire temple complex in 1854.
The small wooden church and bell tower are located in such a way that from any side they create a perfect composition.
