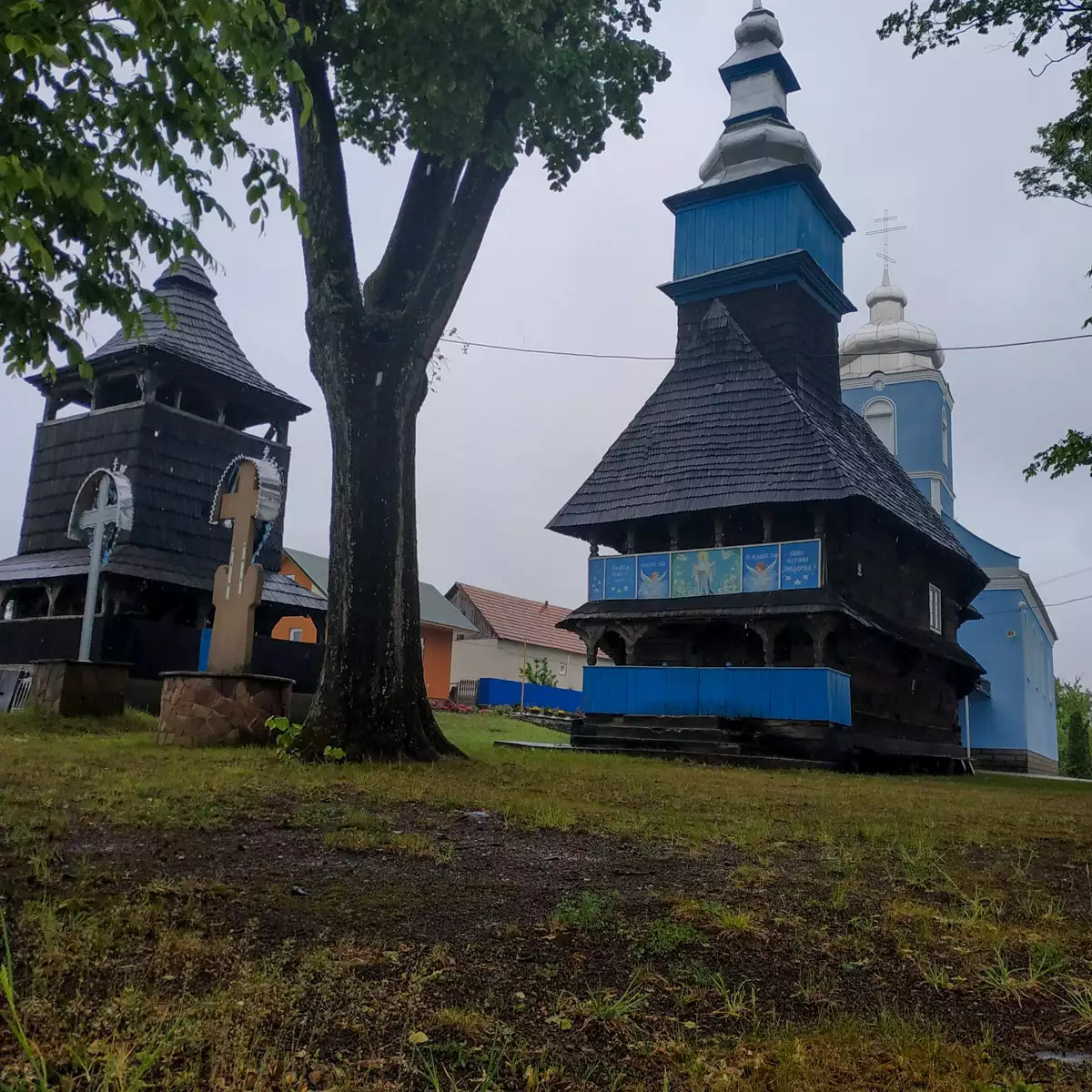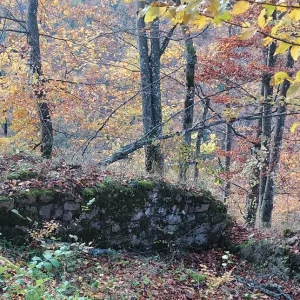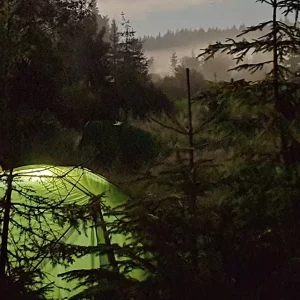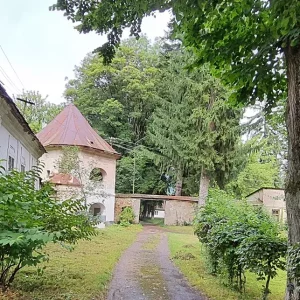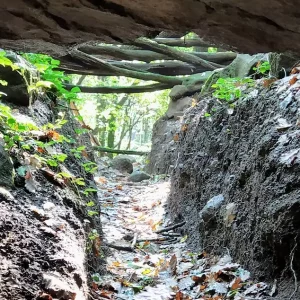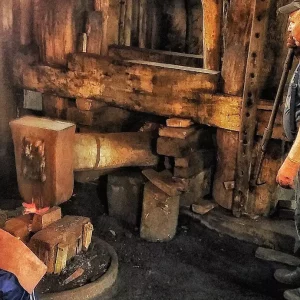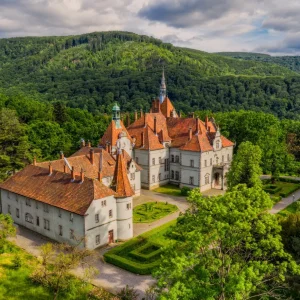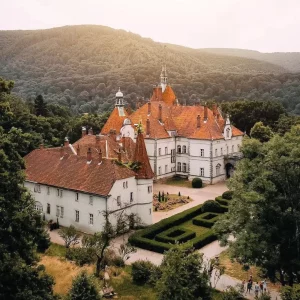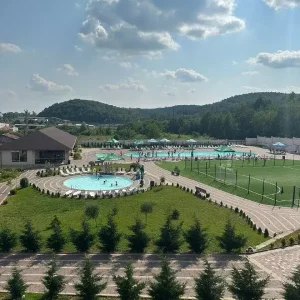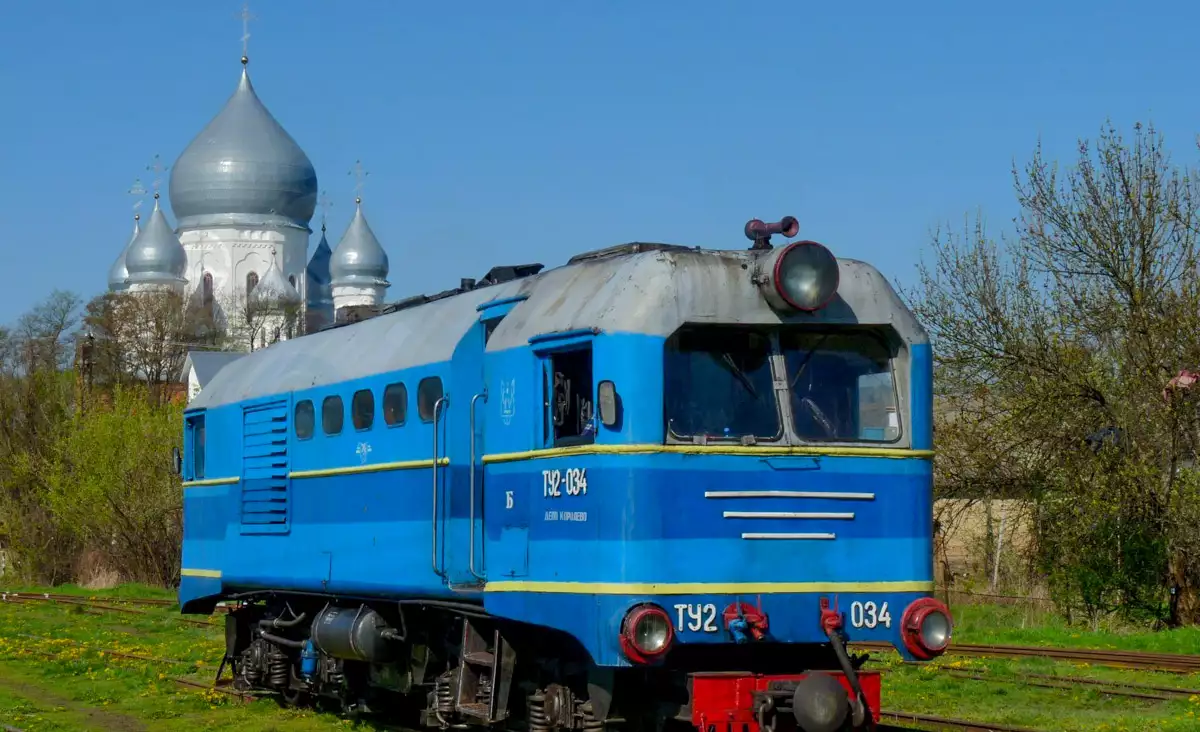Description of the Church of the Intercession in the village of Deshkovytsia
The five-walled log house with a gallery is covered with a high gable roof, which seems miniature compared to the height of the log house. A high square tower with a baroque two-story finish is built above the nave. A narrow attic encircles the church around the entire perimeter, supported on three sides by log cabins, and on the facade by various columns, thus forming a porch.
The five-walled log house contains only four small square windows – two each in the altar part and in the walls of the nave. In addition, in the southern wall of the altar, high under the roof, there is a window, most likely of decorative purpose.
In 1967, the temple was renovated by local craftsmen. During the renovation, the roof was covered with new beech shingles, the arches of the voice boxes on the tower were sewn vertically with boards, and the baroque finish of the tower was covered with sheet metal.
Next to the church is a tall two-story bell tower with a wide girdle and a tented roof over an open arcade. It was apparently built in 1839. This bell tower can be classified as a masterpiece. Its majestic oak structure plays in the sun with different shades of shingle covering. The masters showed high professionalism in working with wood with the smooth concave planes of the tent top above the vocal arcade.
In general, the Church of the Intercession with the bell tower in the village of Deshkovytsia forms one of the best architectural ensembles of Transcarpathia.
